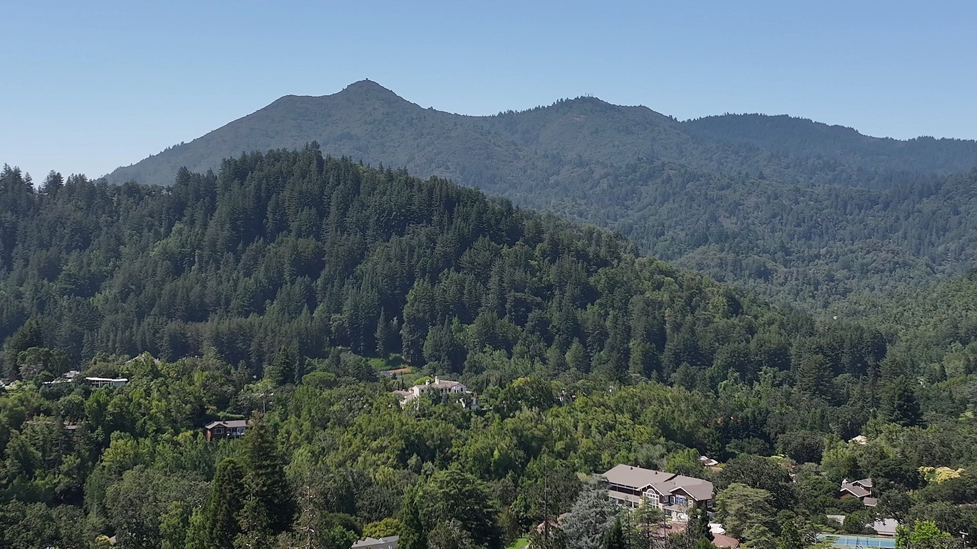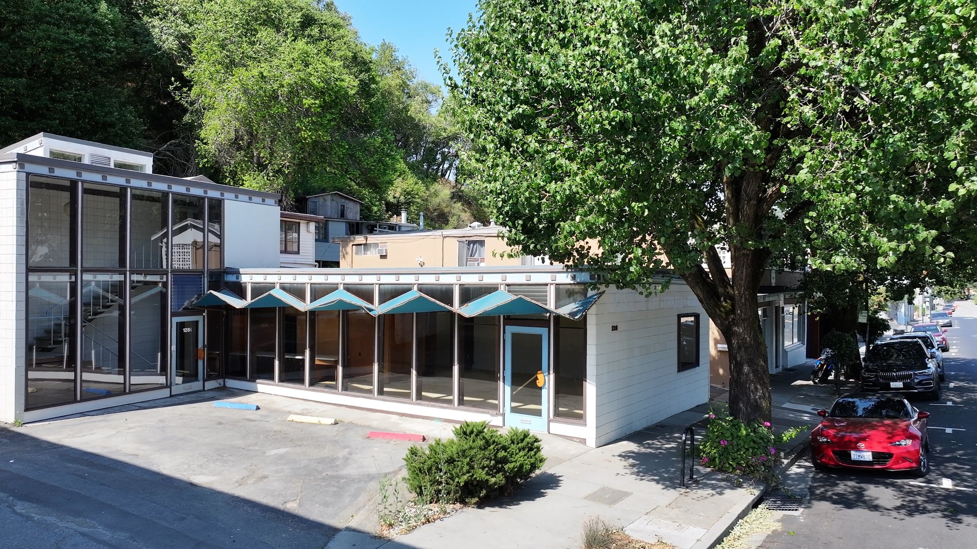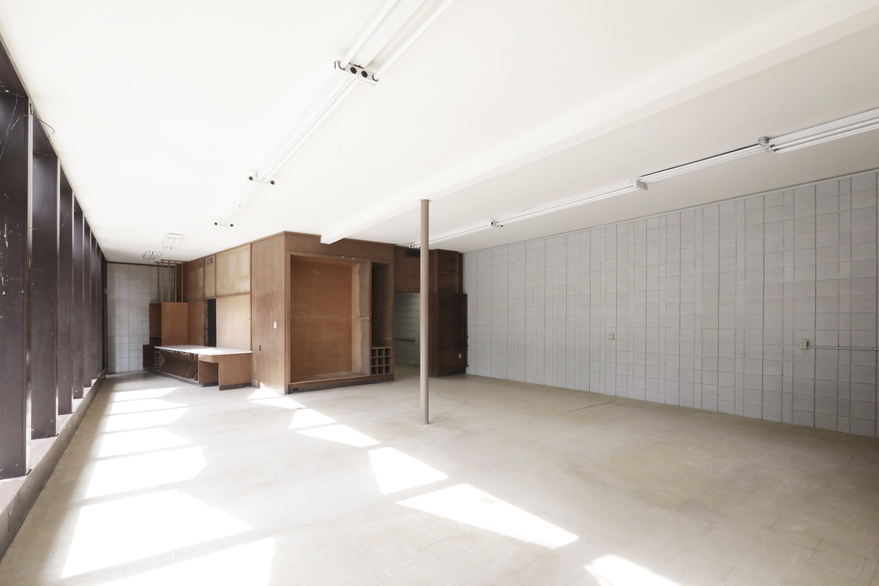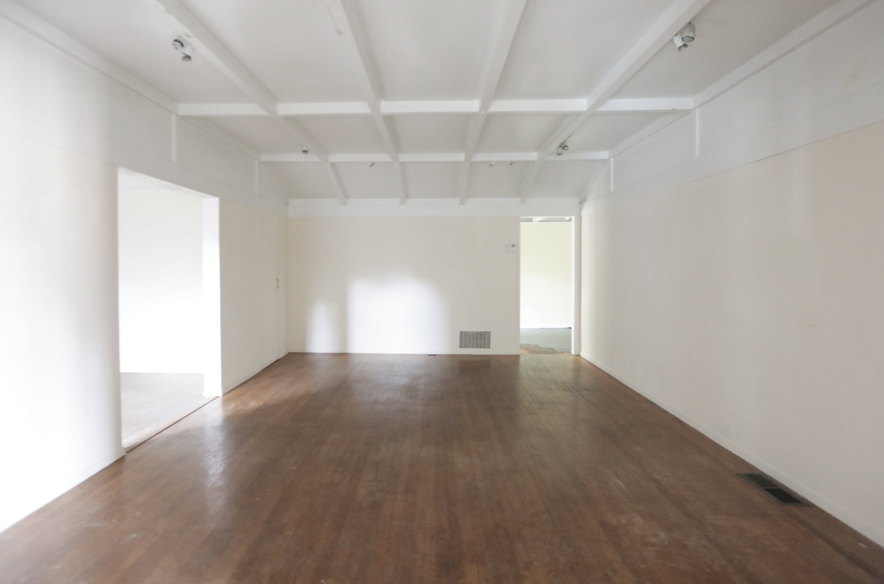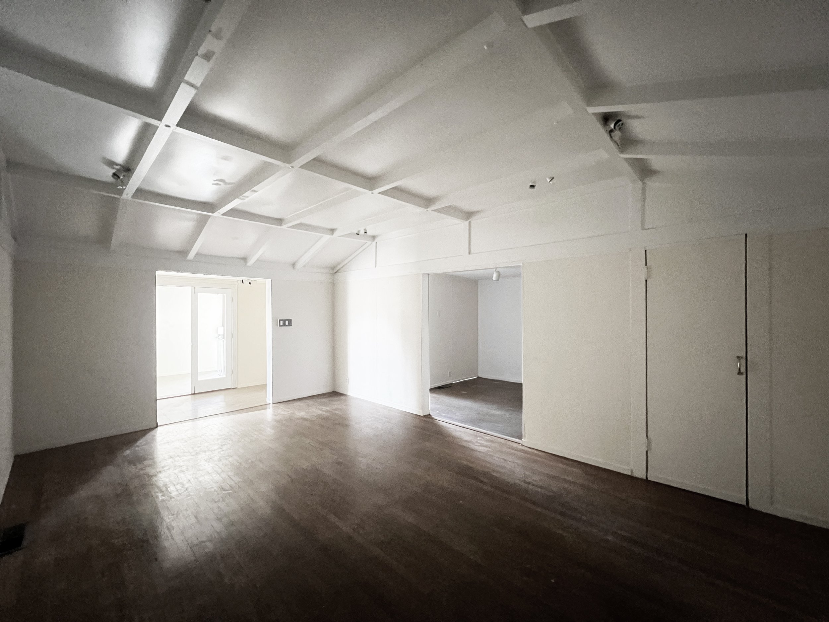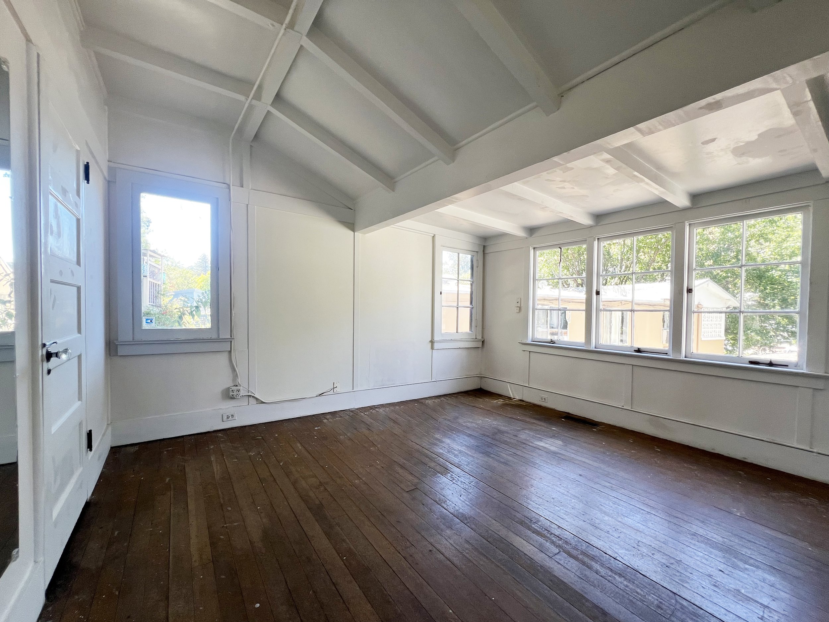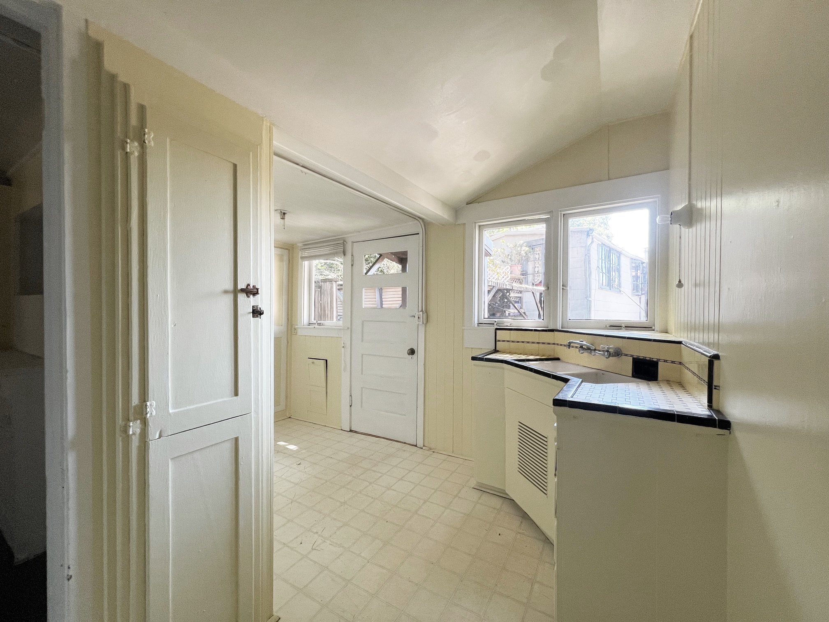RETAIL SPACE IS FOR LEASE EMAIL jason@e36solutions.tech or CALL 415-295-5068
128 GREENFIELD AVENUE, SAN ANSELMO, CA
SAN ANSELMO MIXED-USE / RETAIL + RESIDENTIAL BUILDING
Mixed-use building with retail and a residential unit in a prime location near downtown San Anselmo. Family-owned, this prime retail space hosted a successful art supply store and frame shop for over 60 years. The retail space features a +/- 1,200 sq ft open flexible plan, glass storefront providing ample natural light, and is located on vibrant Greenfield Avenue. The retail was designed in 1963 as a successful addition to an existing residential property.
The residential portion is +/- 2,000 sq. ft, 2 bedroom / 1 bath home with a private entrance and parking. The residential unit was used as an income investment and is now delivered vacant. The property is either an ideal live/work opportunity, Income investment or development opportunity. The Town of San Anselmo General Commercial land use designation allows a wide range of commercial activities described below.
Zoning Overview:
Parcel: 006-171-05
Lot Size: 7,000 square feet (50’ of frontage x 140’ depth)
Approximate Building Area: 3,200 s.f.
Consisting of Retail 1,200 s.f. + 2 Bedroom Residential 2,000 s.f.
Zoning: General Commercial / Zoning Map
Town of San Anselmo General Plan General Commercial land use designation is expected to provide for a wide range of commercial activities. These types of activities include supermarkets, food stores, retail activities, automobile service and repair, laundries, offices, restaurants, nurseries, and commercial services. Businesses in these areas would not rely on foot traffic for their customers, but would be expected to draw from and accommodate automobile traffic. The majority of the businesses in these areas should be required to provide onsite parking for their customers. However, in some situations, common parking facilities or special parking on street programs may be authorized. Residential use will be allowed in the general commercial areas. Residential uses can be provided for in a single structure, or may be mixed with commercial activity in a single structure; the ground floor of every building should be utilized for commercial or commercial-related uses. However, the Town will consider the entire use concept for a building before determining the appropriate use of the ground floor. The concentration of commercial development in the General Commercial area will not be as great as it is in the commercial core. Commercial buildings in these areas may be more spread out and separated by off street parking spaces. Floor area ratios within the General Commercial could have FAR up to 1.5. The height of buildings in this category is to be compatible with surrounding buildings, but shall not exceed 30 feet in height. The only exception would be existing buildings which are greater than 30 feet in height.

